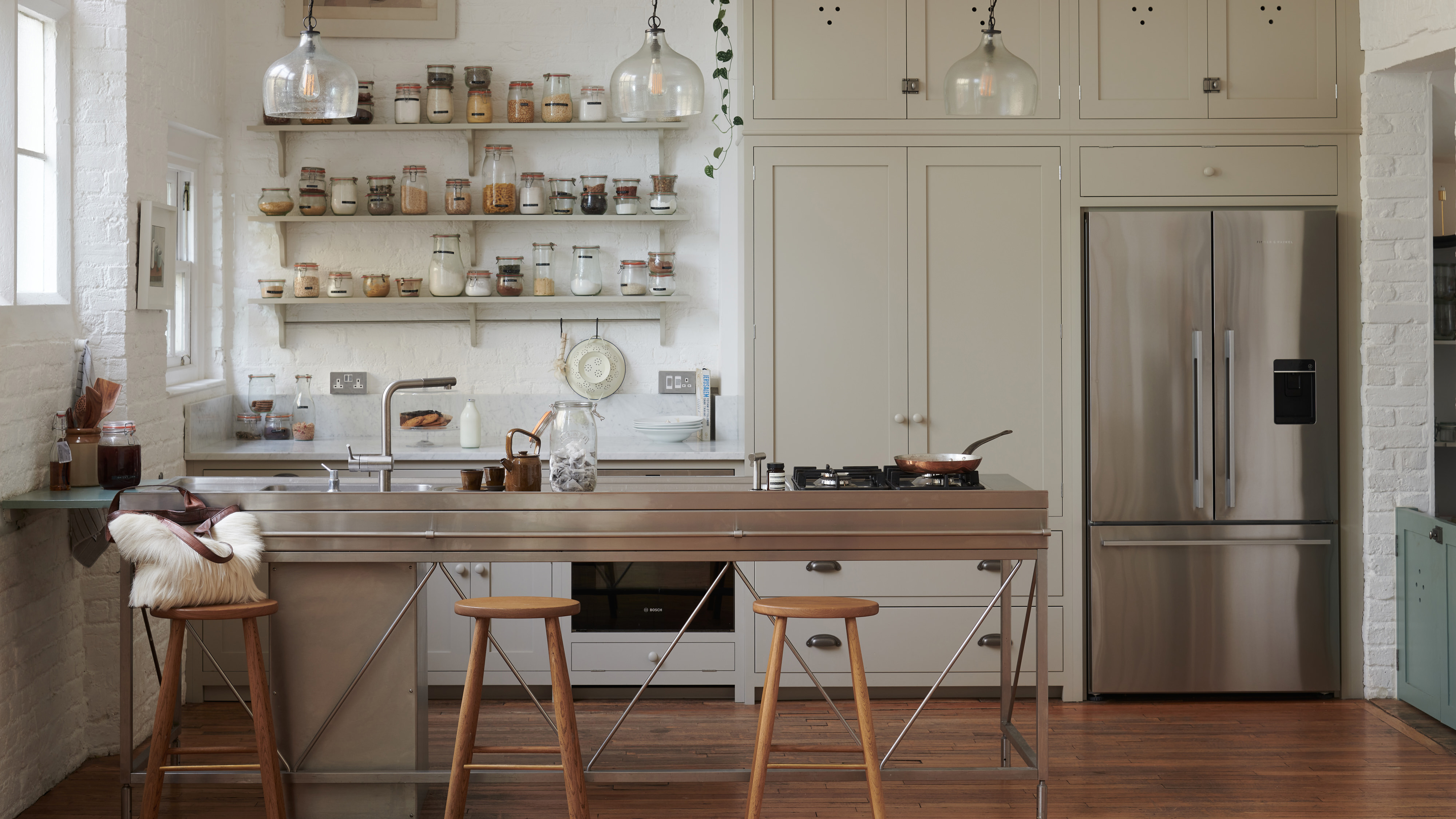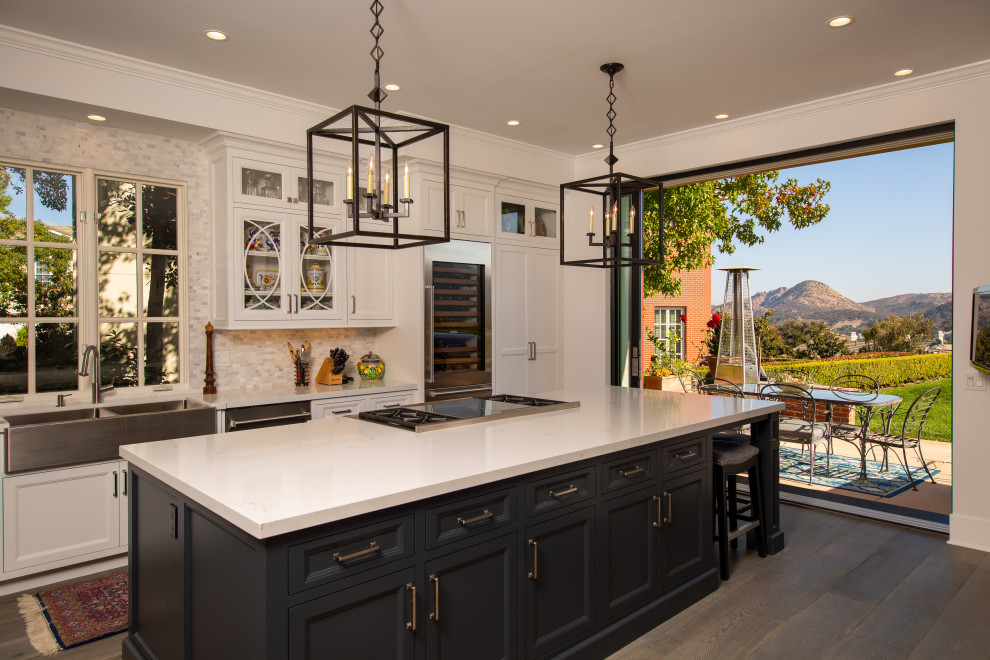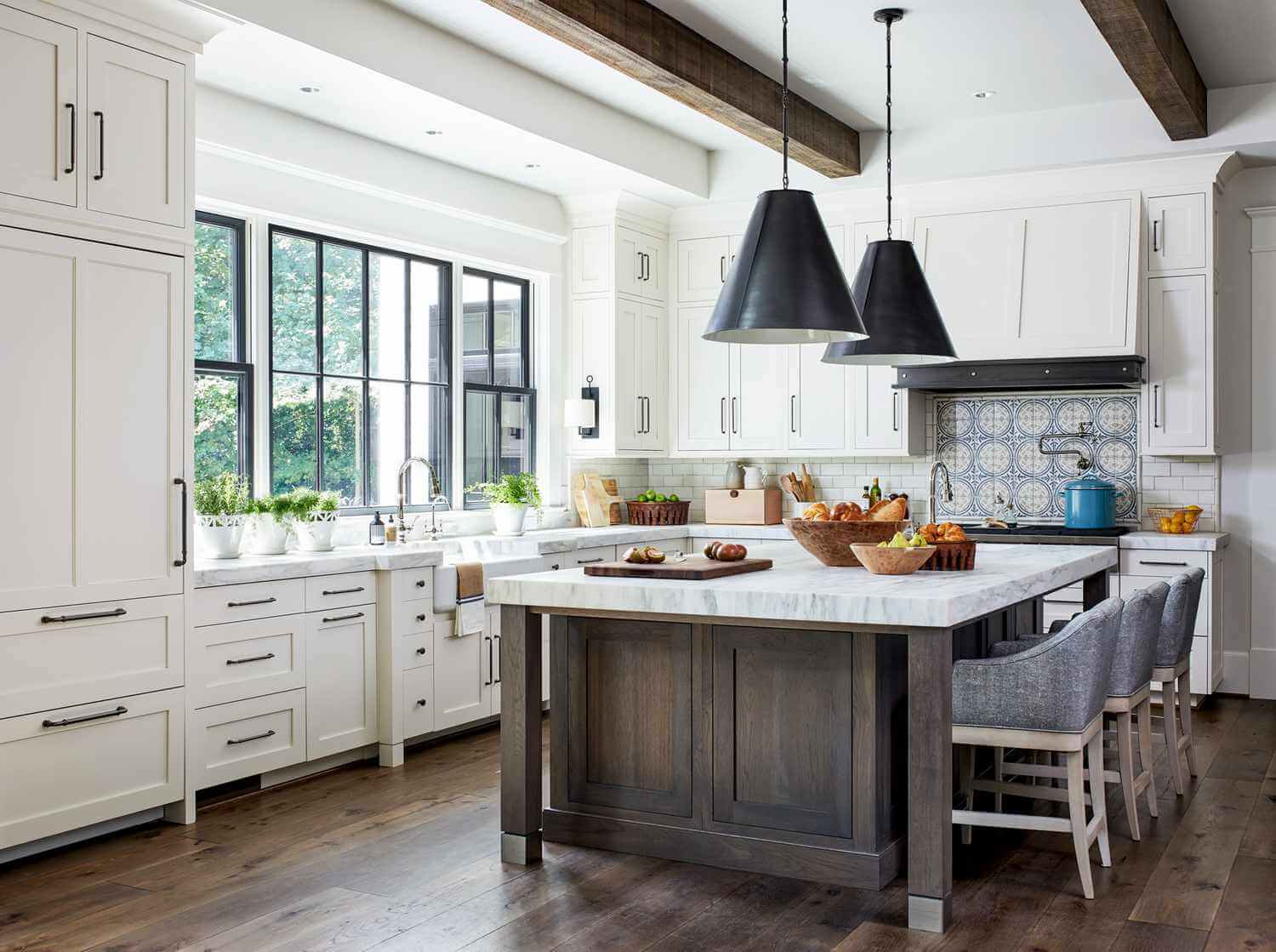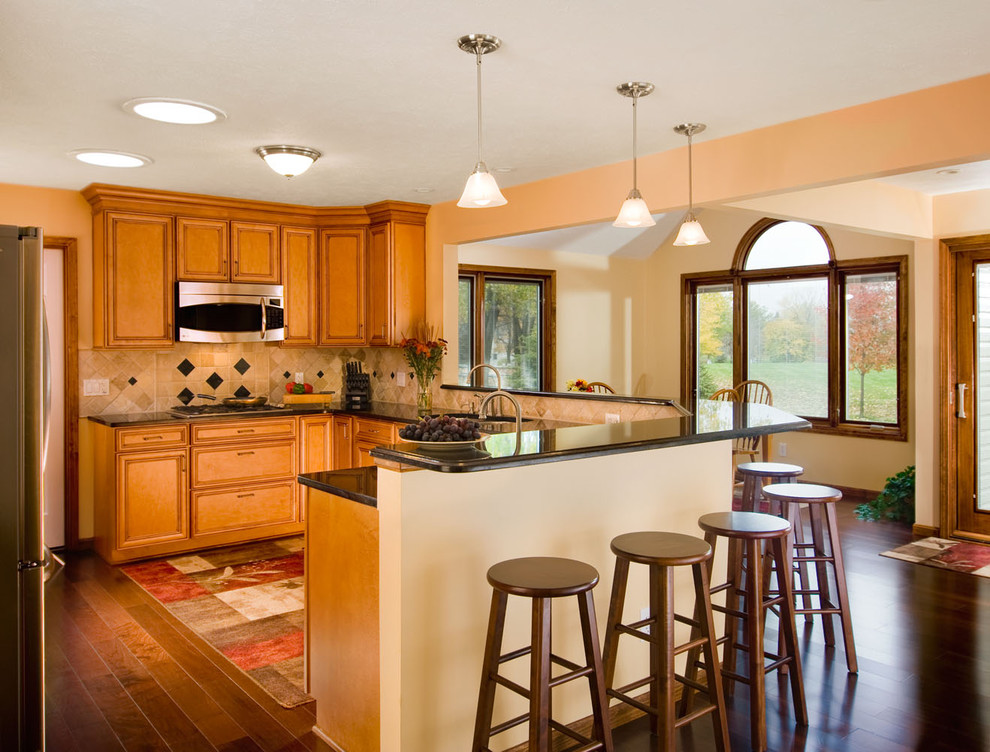17 Open Kitchen Ideas to Elevate Your Culinary Space
Open kitchens have become a sought-after design in modern homes due to their functionality and ability to foster connection between cooking and living spaces. Whether you love hosting gatherings, or simply want a more inviting and airy feel, an open kitchen can transform the way you interact with your home. With the right design choices, your kitchen can seamlessly flow into your living or dining areas, blending both style and practicality.
In this article, we’ll explore 17 open kitchen ideas, highlighting innovative and creative ways to enhance your kitchen’s layout, aesthetics, and functionality.
1. Modern Minimalist Kitchen with Clean Lines

A modern minimalist kitchen is all about clean, crisp lines and a clutter-free space. The essence of minimalism is simplicity, so the design focuses on sleek surfaces, neutral colors, and subtle details. An open kitchen layout works beautifully with this design philosophy, as it allows for unobstructed views and a sense of spaciousness.
Think of a kitchen with flat-panel cabinets, integrated appliances, and a neutral palette of whites, grays, or soft wood tones. Countertops in materials like marble or quartz elevate the aesthetic while keeping the space functional. By removing unnecessary decor and accessories, your kitchen will not only feel open but also calm and inviting.
With the removal of walls and the use of large windows or sliding doors, a minimalist open kitchen ensures natural light floods the room, creating a bright and airy atmosphere. It’s perfect for those who appreciate a clean, streamlined environment.
2. Farmhouse Open Kitchen with Natural Elements

If you’re aiming for a cozy, rustic feel, a farmhouse-inspired open kitchen is an excellent option. This style embraces warm tones, wood textures, and vintage details, making it feel welcoming and homey.
To achieve a farmhouse look, consider using reclaimed wood for your kitchen island or shelving. Incorporate white cabinetry with a distressed finish, paired with rustic hardware such as brass or iron handles. Open shelving, complete with mason jars and vintage crockery, can enhance the charm of the space while keeping everything within easy reach.
Large, open windows or a sliding glass door can help connect the kitchen to the outdoors, allowing for a flow of natural light and a view of your garden or backyard. The combination of natural materials and practical elements creates an inviting kitchen perfect for family gatherings and cozy dinners.
3. Industrial Open Kitchen with Raw Materials

An industrial open kitchen is a bold and stylish way to embrace a modern aesthetic while retaining a sense of urban edge. This design style combines raw materials such as exposed brick, metal, and concrete, creating a rugged yet chic look.
To achieve an industrial vibe, think about incorporating elements like exposed ductwork, metal beams, and stainless steel appliances. Open shelving made of reclaimed wood or metal provides both style and practicality, while large pendant lights or Edison bulbs add an extra layer of industrial flair.
In terms of color, dark tones like charcoal, steel, and black will enhance the industrial theme, while warm wood tones or pops of color can soften the space. The open design of an industrial kitchen allows the room to feel airy and expansive, ideal for those who love a bold yet functional look.
4. Open Kitchen with a Large Central Island

A central island can serve as the heart of an open kitchen, providing additional prep space, seating, and storage all in one. This layout is especially effective in kitchens that open into living areas, as the island acts as a natural divider between spaces.
Opt for a large island with plenty of counter space, allowing you to cook, entertain, and work all in the same area. Adding a sink or a stovetop to the island can enhance its functionality, while seating around the island offers a casual spot for family or guests to gather.
In terms of design, choose materials that complement the rest of the kitchen’s aesthetic, whether that’s sleek marble, rustic wood, or modern concrete. The central island is the perfect opportunity to introduce a bold design feature, such as a contrasting color or texture, making it a statement piece in your open kitchen.
5. Open Concept Kitchen with Integrated Dining Area

Combining the kitchen and dining area into one seamless space is a brilliant way to create a cohesive, open concept layout. This design eliminates barriers, encouraging interaction between guests, cooks, and family members.
A well-designed open kitchen with an integrated dining area allows for a smooth flow of traffic and makes meal preparation and serving more efficient. Choose a large dining table that fits the scale of the kitchen and complements the overall design. The dining table can also double as additional prep space if you opt for one with an overhanging countertop.
Add warmth to the space with a statement light fixture above the dining table or opt for pendant lights to tie the kitchen and dining areas together. The combination of these two spaces creates an inviting and social environment for everyday meals or large gatherings.
6. Open Kitchen with Large Sliding Glass Doors

Integrating large sliding glass doors into your open kitchen design can create a seamless transition between the indoors and outdoors. This feature works especially well if your kitchen opens onto a backyard, patio, or garden.
By removing walls and replacing them with sliding doors, you invite natural light into your kitchen, making the space feel bright and spacious. These doors also provide easy access to outdoor living areas, allowing for easy entertaining or simply enjoying a meal al fresco.
To enhance the open feel, consider framing the doors with minimalistic, modern materials like steel or wood. Additionally, pair them with a lush garden or an outdoor kitchen to extend your living space and make the most of your home’s outdoor potential.
7. Coastal-Inspired Open Kitchen with Breezy Details

A coastal-inspired open kitchen evokes the relaxed, breezy feeling of being near the water. This style embraces light colors, natural textures, and simple, airy designs that make the most of the open layout.
To achieve this style, opt for light, neutral cabinetry and a blend of natural materials like rattan, driftwood, or linen. Soft blues, whites, and sandy beiges mimic the colors of the beach, while open shelving can display coastal-themed decor such as seashells, glass jars, and woven baskets.
This open kitchen design is perfect for homes near the water or those who want to bring a touch of the seaside indoors. By keeping the space light and open, you create a kitchen that feels fresh, calm, and easy-going—perfect for casual dining or entertaining.
8. High-Tech Open Kitchen with Smart Appliances

For those who love technology and innovation, a high-tech open kitchen can make meal prep a breeze while maintaining an uncluttered, open layout. Smart appliances, including refrigerators, ovens, and dishwashers, can be seamlessly integrated into the kitchen design, offering convenience and efficiency.
Consider installing appliances that can be controlled remotely via smartphone or voice commands, such as ovens with preset cooking functions or refrigerators with touchscreens that help you track inventory. Smart lighting can also be used to create ambiance and enhance energy efficiency, adjusting automatically depending on the time of day or the tasks at hand.
The open layout ensures that all your smart technology is easy to access and use without disrupting the flow of the kitchen. With a blend of cutting-edge technology and clean design, this open kitchen becomes a futuristic, functional space that enhances daily life.
9. Transitional Open Kitchen with Classic and Modern Elements

A transitional open kitchen combines the best of both worlds by blending classic and modern design elements. This style is perfect for homeowners who want to incorporate traditional elements without sacrificing the functionality and sleekness of contemporary design.
In a transitional kitchen, think about pairing elegant, classic cabinetry with modern appliances and fixtures. For example, you might choose white shaker-style cabinets combined with stainless steel or matte black finishes. Subtle touches such as crown molding, glass-fronted cabinets, and hardwood flooring add a touch of classic charm, while contemporary design elements like recessed lighting and open shelving provide a modern edge.
The key to this style is balance—combining timeless appeal with modern convenience, creating a warm yet functional open kitchen design.
10. Open Kitchen with Bold Color Accents
:strip_icc():format(webp)/light-blue-modern-kitchen-CWYoBOsD4ZBBskUnZQSE-l-319a21cf60484a8bb48ec0548d7d1c28.jpg)
If you love color, why not infuse your open kitchen with bold, vibrant accents that make the space pop? Color can play a huge role in defining the mood and atmosphere of a kitchen, and with an open layout, it’s easier to incorporate bold hues without overwhelming the space.
Consider using a vibrant accent wall, colorful backsplashes, or bold furniture pieces such as stools or chairs. Deep blues, emerald greens, or mustard yellows are excellent choices that add energy to the space. If you’re unsure about committing to a bold color, you can introduce pops of color through smaller elements like dishware, kitchen towels, and plants.
A colorful open kitchen not only enhances the aesthetic but also brings personality and warmth to your home.
11. Open Kitchen with a Breakfast Bar

A breakfast bar is a perfect addition to an open kitchen, providing a functional spot for quick meals, coffee, or casual dining. Unlike a formal dining area, a breakfast bar is informal, flexible, and designed for everyday use.
Incorporating a breakfast bar into your open kitchen layout helps to establish a clear boundary between the kitchen and living areas while maintaining an open, welcoming feel. Choose from a variety of materials for the bar’s countertop, such as granite, wood, or even recycled glass, depending on your overall aesthetic.
Adding stools around the breakfast bar makes the space functional for multiple uses. Whether it’s a spot for breakfast, a place to read the paper, or a gathering point for family and friends, the breakfast bar offers both style and utility in an open kitchen design.
12. Scandinavian-Inspired Open Kitchen with Light and Airy Design
/1-scandinavian-kitchen---header-image-640w-360h.jpg)
A Scandinavian-inspired open kitchen exudes simplicity, functionality, and a sense of calm. This design emphasizes light, natural materials, and a minimalist approach, making it ideal for anyone looking to create a serene and uncluttered kitchen space.
The use of light wood cabinetry, white walls, and soft textiles like linen or cotton can help achieve this light, airy atmosphere. The Scandinavian style often features a mix of textures, such as wood, metal, and stone, which adds depth to the space while keeping it clean and open. Natural light plays a crucial role, so large windows or even skylights are a great addition to the design.
Open shelving is a key feature of this design, allowing for both style and functionality. Items like wooden bowls, ceramic plates, and woven baskets can be showcased, adding warmth without overcrowding the space. This design not only creates a beautiful, bright space but also ensures that the kitchen is practical and efficient, perfect for the modern homeowner.
13. Open Kitchen with a Statement Range Hood

An eye-catching range hood can become a striking focal point in an open kitchen, especially when paired with an open layout that allows it to be admired from all angles. Range hoods come in various shapes, materials, and sizes, so you can easily find one that complements your kitchen’s aesthetic.
Consider using a custom range hood made from materials like stainless steel, copper, or even reclaimed wood for a more rustic look. A large, bold range hood in a neutral or metallic finish can add a contemporary edge, while a more intricate design can evoke a vintage or industrial vibe.
Not only does a statement range hood serve as a functional appliance, but it also elevates the design of the kitchen. The open nature of the space allows this feature to truly shine, making your kitchen a space that is both practical and visually stunning.
14. Open Kitchen with a Wine Bar

For wine enthusiasts or those who love entertaining, incorporating a wine bar into your open kitchen is a fantastic idea. It combines functionality with style, turning your kitchen into a space that’s perfect for socializing and enjoying a glass of wine with friends or family.
A wine bar can take many forms, from a simple built-in wine fridge to a dedicated area with custom wine racks and shelves for storing bottles, glasses, and accessories. You might choose to integrate the wine bar into a kitchen island or install it along one wall, ensuring it fits seamlessly into the open layout.
For a sophisticated touch, consider adding a small countertop for wine tasting or a stylish wine rack that doubles as a decorative piece. With this setup, your open kitchen becomes a central hub for both cooking and entertaining, making it a place where guests can relax while you prepare meals.
15. Open Kitchen with Artistic Backsplash

An artistic backsplash is a perfect way to inject personality and color into an open kitchen while maintaining the seamless flow between the kitchen and living areas. The backsplash can serve as a vibrant focal point, whether you choose a bold design, intricate patterns, or hand-painted tiles.
The choice of materials can greatly affect the vibe of the kitchen. For example, intricate mosaics or geometric designs can give the kitchen an artistic, contemporary flair. On the other hand, a hand-painted backsplash with floral or natural motifs can evoke a more traditional or rustic charm.
Choosing the right backsplash is crucial in an open kitchen design, as it acts as both a functional and decorative element. It should tie the space together, enhancing the overall aesthetic without overpowering the other elements. Whether it’s a classic subway tile or a one-of-a-kind custom piece, an artistic backsplash adds character and style to any open kitchen.
16. Open Kitchen with Integrated Lighting

Lighting is one of the most important aspects of an open kitchen, as it not only provides visibility but also sets the tone for the space. Integrated lighting, including under-cabinet lights, pendant lights, and recessed lighting, helps create a balanced, well-lit atmosphere.
In an open kitchen, lighting can serve multiple functions. Recessed lights in the ceiling can provide general illumination, while pendant lights over the kitchen island or dining area can create a focal point. Under-cabinet lighting can add a soft glow, making countertops easier to use while also adding a touch of elegance to the space.
Another option is to incorporate dimmable lighting, which allows you to adjust the ambiance based on the time of day or mood. Integrated lighting enhances the functionality of the kitchen while also contributing to the overall design aesthetic, making it an essential component of any open kitchen.
17. Open Kitchen with a Herb Garden

For a touch of greenery and practicality, consider incorporating an herb garden into your open kitchen. Not only will this addition enhance the design, but it will also provide fresh herbs for cooking, adding a practical element to your kitchen space.
There are several ways to incorporate a herb garden into an open kitchen, from using small pots on a windowsill to installing a vertical garden or wall-mounted planters. The herb garden can be positioned near a window or in an area that receives plenty of sunlight, ensuring the plants thrive while being easily accessible when cooking.
An herb garden adds a natural, fresh touch to the kitchen, and its presence connects the indoors with the outdoors. This small addition brings a bit of nature inside and helps to create a kitchen that’s not only functional but also vibrant and inviting.
Conclusion
An open kitchen is more than just a layout; it’s a design philosophy that emphasizes connectivity, functionality, and style. From minimalist designs to coastal vibes, incorporating the right features into your open kitchen can transform it into a space that reflects your personality and lifestyle.
Whether you’re adding a central island, a wine bar, or an herb garden, the key to designing the perfect open kitchen lies in balancing aesthetics with practicality. By incorporating these 17 ideas, you can create a space that fosters family connection, enhances your cooking experience, and elevates the overall feel of your home.
Open kitchens are perfect for those who love to entertain, cook, or simply spend time with loved ones. With the right touches, your open kitchen can become the heart of your home, making it a welcoming and functional space for years to come.






